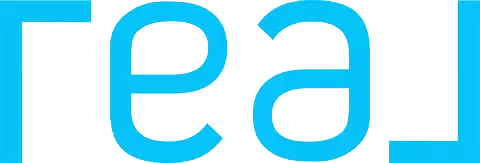2 Beds
4 Baths
1,640 SqFt
2 Beds
4 Baths
1,640 SqFt
OPEN HOUSE
Thu May 15, 11:00am - 1:00pm
Sat May 17, 1:00pm - 3:00pm
Sun May 18, 1:00pm - 3:00pm
Key Details
Property Type Townhouse
Sub Type Townhouse
Listing Status Coming Soon
Purchase Type For Sale
Square Footage 1,640 sqft
Price per Sqft $426
MLS Listing ID KEY860422
Style Colonial
Bedrooms 2
Full Baths 3
Half Baths 1
HOA Fees $650/mo
HOA Y/N Yes
Originating Board onekey2
Rental Info No
Year Built 1987
Annual Tax Amount $12,359
Lot Size 3,049 Sqft
Acres 0.07
Property Sub-Type Townhouse
Property Description
Step into the inviting entry foyer with a powder room and direct access to the attached 1-car garage. There is a beautifully updated open kitchen featuring granite countertops and stainless steel appliances that opens to a bright dining area and living room with soaring ceilings and a cozy fireplace. Enjoy seamless indoor-outdoor living with deck access from both the kitchen and living room—ideal for entertaining.
Upstairs, the spacious primary suite with dressing area provides a private retreat, complemented by a second bedroom and a generous hall bath. The versatile lower level includes a large family room with walk-out access to the rear yard, an office or exercise room, a full bath, laundry room, cedar closet, mechanicals, and abundant storage space.
Located in a desirable community with resort-style amenities including an inground pool, tennis and basketball courts, a playground and plenty of guest parking to the left of the unit. Conveniently located just minutes to restaurants, shopping and Mount Kisco Train Station. STAR $1151
Location
State NY
County Westchester County
Rooms
Basement Finished, Full, Walk-Out Access
Interior
Interior Features Ceiling Fan(s), Kitchen Island, Primary Bathroom, Open Kitchen, Quartz/Quartzite Counters, Recessed Lighting
Heating Forced Air
Cooling Central Air
Fireplaces Number 1
Fireplace Yes
Appliance Cooktop, Dishwasher, Dryer, Microwave, Oven, Refrigerator, Stainless Steel Appliance(s), Washer
Exterior
Exterior Feature Basketball Court, Playground, Tennis Court(s)
Garage Spaces 1.0
Utilities Available Cable Available, Electricity Connected, Natural Gas Connected, Sewer Connected, Trash Collection Public
Garage true
Building
Sewer Public Sewer
Water Public
Level or Stories Three Or More
Structure Type Wood Siding
Schools
Elementary Schools West Patent Elementary School
Middle Schools Fox Lane Middle School
High Schools Fox Lane High School
School District Bedford
Others
Senior Community No
Special Listing Condition None






