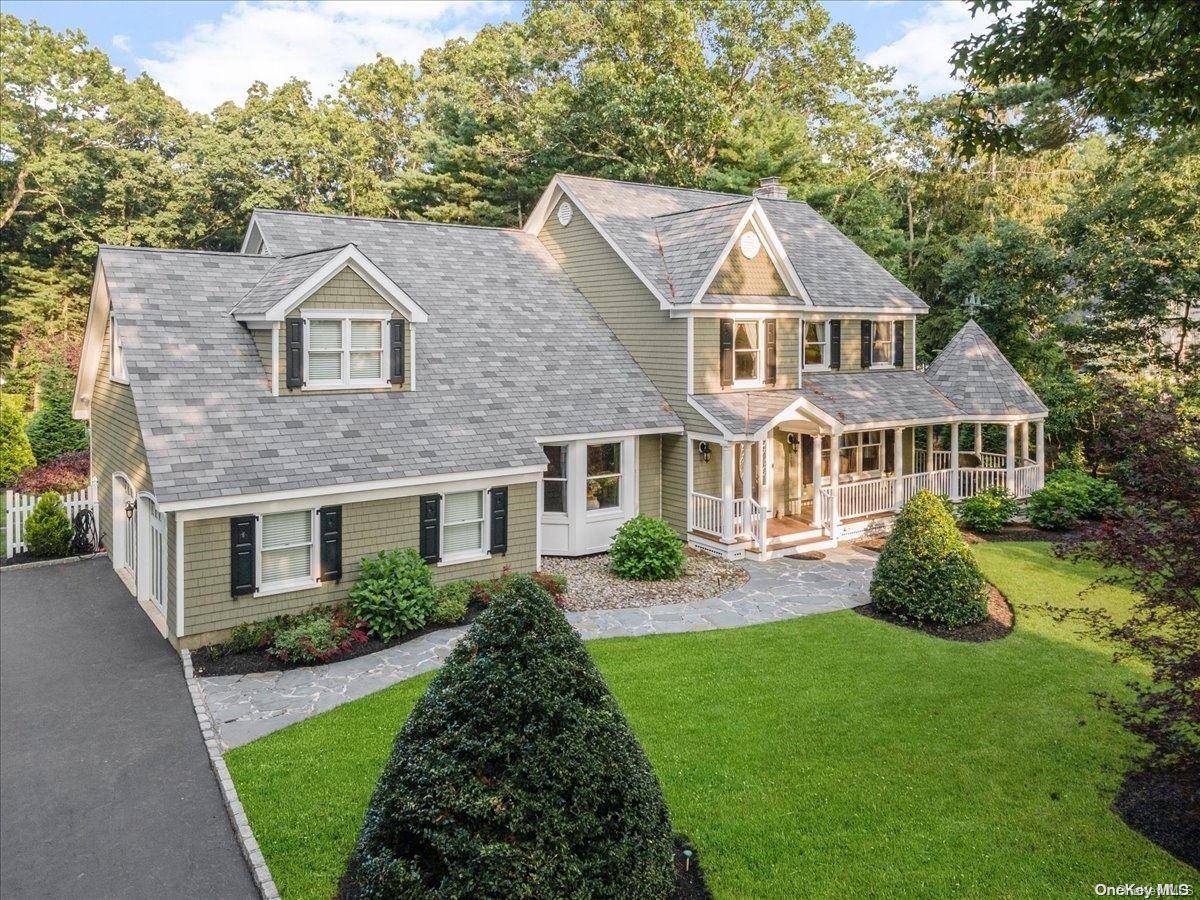$1,400,000
$1,399,000
0.1%For more information regarding the value of a property, please contact us for a free consultation.
4 Beds
4 Baths
3,000 SqFt
SOLD DATE : 11/14/2023
Key Details
Sold Price $1,400,000
Property Type Single Family Home
Sub Type Single Family Residence
Listing Status Sold
Purchase Type For Sale
Square Footage 3,000 sqft
Price per Sqft $466
MLS Listing ID L3491913
Sold Date 11/14/23
Style Colonial
Bedrooms 4
Full Baths 3
Half Baths 1
HOA Y/N No
Rental Info No
Year Built 1993
Annual Tax Amount $15,303
Lot Dimensions BuildersAcre
Property Sub-Type Single Family Residence
Source onekey2
Property Description
This Exquisite 4 Bedroom, 3.5 Bath Center Hall Colonial Is A True Marvel Of Craftsmanship. Nestled In A Picturesque Cul-De-Sac, This Property Has All The Comforts Of Luxury Living. Upon Arrival, You'll Be Greeted By A Wrap-Around Mahogany Porch With Built In Gazebo. Step Inside The Elegant Entry Foyer With Double Coat Closets. The Main Level Is Designed To Impress, With A Formal Living Room And A Cozy Family Room Featuring A Gas Fireplace. The Gourmet Kitchen Is A Chef's Delight, Boasting A Center Island, Butler's Pantry, Coffee Bar, And High-End Viking Gas Range With A Hood. Stainless Steel Appliances, Granite Counters, And Custom Cabinets Complete This Culinary Haven. Adjacent To The Kitchen, A Formal Dining Room With A Tray Ceiling And Wall Molding Creates A Remarkable Setting For Memorable Dinners. The Main Level Also Offers A Versatile Office Or A Potential First-Floor Bedroom And Powder Room. Sliding Doors Off The Kitchen Leading To The Backyard Oasis. The Second Bedroom Level Featuring A Primary Ensuite Bedroom With A Sitting Room, And Two Walk-In Closets With Built-Ins. Primary Bathroom Featuring Tray Ceilings, A Jacuzzi Tub, Double Vanity, And A Walk-In Shower. Additionally, The Second Floor Hosts Three More Generously Sized Bedrooms And A Full Hall Bathroom w/ Double Vanity. Laundry Made Easy With The Second-Floor Laundry Room, Complete With A Floor Drain And Ample Storage. The Lower Level Of This Home Is Fully Finished With An Outside Separate Entrance, Full Bathroom, A Recreation Room, A Work Station, A Fitness Room, And Storage And Utility Rooms. The Backyard Of This Home Is Pure Heaven. Step Out Onto A Rear Mohagony Deck Looking Out To The Fenced-In Pool Area With A "Lazy L" Shaped In-Ground & Heated Pool, Offering Relaxation And Recreation For The Whole Family. The Cabana Is A True Highlight, Featuring A Covered Patio, Bar, Kitchen, Full Bathroom, And An Outdoor Shower. A Screened In Gazebo & A Walking Trail Complete This Resort-Like Property. Additional Features Include A 50-Year Imitation Slate Roof, Cedar Shake Siding, Custom Shutters, A 2-Car Attached Garage With Built-In Storage, Huge Driveway, 2-Zone Central Air, 4-Zone Gas Heating, Oak Hardwood Floors With Inlay Border, Custom Baseboard Covers,Overhead Lighting Throughout, A Whole House Generator, Security System, 200 Amp Electric, WiFi Thermostat, Whole House Water Filtration, And In-Ground Sprinklers. In Summary, This Meticulously Designed And Maintained Home Offers Unparalleled Luxury, Comfort, And Entertainment Options. It's Time To Make Your Dreams Come True And Own This Masterpiece Of Craftsmanship And Elegance. Welcome Home!, Additional information: Appearance:Mint+
Location
State NY
County Suffolk County
Rooms
Basement Finished, Full
Interior
Interior Features Central Vacuum, Eat-in Kitchen, Entrance Foyer, Formal Dining, Master Downstairs, Primary Bathroom, Pantry, Speakers, Walk-In Closet(s), Wet Bar, Whole House Entertainment System
Heating Baseboard, Natural Gas
Cooling Central Air
Flooring Hardwood
Fireplaces Number 1
Fireplace Yes
Appliance Convection Oven, Dishwasher, Dryer, ENERGY STAR Qualified Appliances, Microwave, Refrigerator, Washer, Gas Water Heater
Exterior
Exterior Feature Gas Grill, Mailbox, Speakers
Parking Features Attached, Garage Door Opener, Private
Fence Fenced
Pool In Ground
Amenities Available Fitness Center
Private Pool Yes
Building
Lot Description Cul-De-Sac, Level, Near Shops, Part Wooded, Sprinklers In Front, Sprinklers In Rear
Sewer Cesspool
Water Public
Level or Stories Three Or More
Structure Type Cedar,Frame,Shake Siding,Vinyl Siding
New Construction No
Schools
Elementary Schools Bretton Woods Elementary School
Middle Schools Hauppauge Middle School
High Schools Hauppauge High School
Others
Senior Community No
Special Listing Condition None
Read Less Info
Want to know what your home might be worth? Contact us for a FREE valuation!

Our team is ready to help you sell your home for the highest possible price ASAP
Bought with Pinpoint Realty LI

