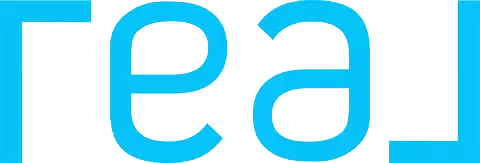$530,000
$519,000
2.1%For more information regarding the value of a property, please contact us for a free consultation.
2 Beds
1 Bath
1,290 SqFt
SOLD DATE : 05/12/2025
Key Details
Sold Price $530,000
Property Type Condo
Sub Type Condominium
Listing Status Sold
Purchase Type For Sale
Square Footage 1,290 sqft
Price per Sqft $410
MLS Listing ID KEY824273
Sold Date 05/12/25
Style Garden
Bedrooms 2
Full Baths 1
HOA Fees $395/mo
HOA Y/N Yes
Originating Board onekey2
Rental Info No
Year Built 2006
Annual Tax Amount $7,008
Lot Size 1,163 Sqft
Acres 0.0267
Property Sub-Type Condominium
Property Description
You may have seen other units in Village Estates. You haven't seen this one! Immaculate custom-built ground floor end unit, it is the ONLY unit in the entire complex with side windows, allowing tons of extra light. The unique open concept floor plan and 9 ft. ceilings with crown molding provide a wonderful spacious feel. Features include: a large sun-lit living room, formal dining room, and beautiful maple kitchen with stainless appliances and tons of cabinet space. Master bedroom has a large walk in closet, and there is so much storage throughout including: coat closet, 3 linen closets, walk in pantry and laundry room. Bathroom is updated with brand-new walk-in shower. Common areas include a gazebo, BBQ patio and huge clubhouse, perfect for the many social activities. Your pets are welcome as there are no pet restrictions. Prime, quiet location on the first floor, away from any roadways. Gated complex is close to shopping and LIRR. All this, with super affordable taxes and maintenance. Don't miss out; this unit is not going to last!
Location
State NY
County Suffolk County
Interior
Interior Features First Floor Bedroom, Eat-in Kitchen, Formal Dining, Open Floorplan, Washer/Dryer Hookup
Heating Baseboard
Cooling Central Air
Fireplace No
Appliance Dishwasher, Dryer, Electric Range, Microwave, Refrigerator, Washer
Laundry Gas Dryer Hookup, Laundry Room, Washer Hookup
Exterior
Parking Features Assigned
Fence Perimeter
Utilities Available Cable Available, Electricity Connected, Natural Gas Connected, Sewer Connected, Trash Collection Private, Water Connected
Amenities Available Clubhouse, Maintenance Grounds, Parking, Trash
Total Parking Spaces 1
Garage false
Building
Lot Description Near Shops
Story 2
Sewer Public Sewer
Water Public
Structure Type Vinyl Siding
Schools
Elementary Schools Northwest Elementary School
Middle Schools Edmund W Miles Middle School
High Schools Amityville Memorial High School
School District Amityville
Others
Senior Community Yes
Special Listing Condition None
Pets Allowed No Restrictions
Read Less Info
Want to know what your home might be worth? Contact us for a FREE valuation!

Our team is ready to help you sell your home for the highest possible price ASAP
Bought with HomeSmart Dynamic Realty

