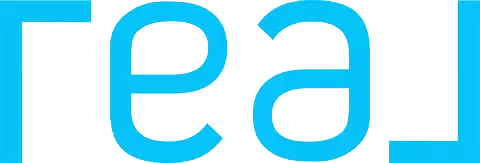$3,005,000
$2,895,000
3.8%For more information regarding the value of a property, please contact us for a free consultation.
5 Beds
7 Baths
4,695 SqFt
SOLD DATE : 06/30/2025
Key Details
Sold Price $3,005,000
Property Type Single Family Home
Sub Type Single Family Residence
Listing Status Sold
Purchase Type For Sale
Square Footage 4,695 sqft
Price per Sqft $640
MLS Listing ID H6258869
Sold Date 06/30/25
Style Tudor
Bedrooms 5
Full Baths 5
Half Baths 2
HOA Y/N No
Rental Info No
Year Built 1928
Annual Tax Amount $57,937
Lot Size 0.490 Acres
Acres 0.49
Property Sub-Type Single Family Residence
Source onekey2
Property Description
A stunning Tudor in the heart of Larchmont's prestigious Rouken Glen hamlet! Welcome to this magical setting, just shy of half an acre high atop a leafy woodland rise, where period charm and modern living are perfectly intertwined. Inside is meticulous with open-flowing sunlit rooms, crisp white freshly painted walls, and rich oak floors. This quiet sanctuary offers such versatility with 5 beds, 5 full and 2 half baths, and flexible areas to live, work and play! Each space is pure romance – elegant entry with exquisite millwork, sprawling living room with walls of windows, idyllic sunroom, a den and chic dining room. The chef's kitchen boasts quartzite island counters, wet-bar and breakfast area opening to a vast patio and yard. A private guest suite off the back stairway and 4 beds on the 2nd floor including the primary haven with marble ensuite and 2 WICs. On the 3rd floor, a quiet office and full bath. More space in the finished lower level - family room with door out to driveway, gym, laundry with laundry shoot from kitchen and 2 sets of W/D, powder room. Walk to Murray Avenue Elementary, Leatherstocking Nature Trail, close to Village with train, shops and restaurants!
Location
State NY
County Westchester County
Rooms
Basement Full, Partially Finished
Interior
Interior Features Built-in Features, Chandelier, Chefs Kitchen, Double Vanity, Eat-in Kitchen, Entrance Foyer, Formal Dining, High Ceilings, Kitchen Island, Marble Counters, Primary Bathroom, Original Details, Pantry, Quartz/Quartzite Counters, Recessed Lighting, Walk-In Closet(s)
Heating Hot Water, Natural Gas
Cooling Central Air
Flooring Hardwood
Fireplaces Number 1
Fireplace Yes
Appliance Cooktop, Dishwasher, Disposal, Dryer, Oven, Refrigerator, Stainless Steel Appliance(s), Washer, Gas Water Heater
Laundry In Basement, Laundry Room
Exterior
Parking Features Attached, Garage
Garage Spaces 2.0
Utilities Available Electricity Connected, Natural Gas Connected, Sewer Connected, Trash Collection Public, Water Connected
Garage true
Private Pool No
Building
Lot Description Level, Near Public Transit, Near School, Near Shops, Sprinklers In Front, Sprinklers In Rear
Sewer Public Sewer
Water Public
Structure Type Frame,Stone,Stucco
Schools
Elementary Schools Murray Avenue
Middle Schools Hommocks School
High Schools Mamaroneck High School
Others
Senior Community No
Special Listing Condition None
Read Less Info
Want to know what your home might be worth? Contact us for a FREE valuation!

Our team is ready to help you sell your home for the highest possible price ASAP
Bought with Julia B Fee Sothebys Int. Rlty

